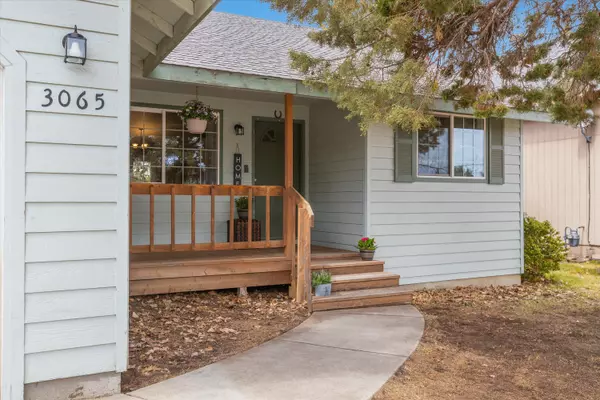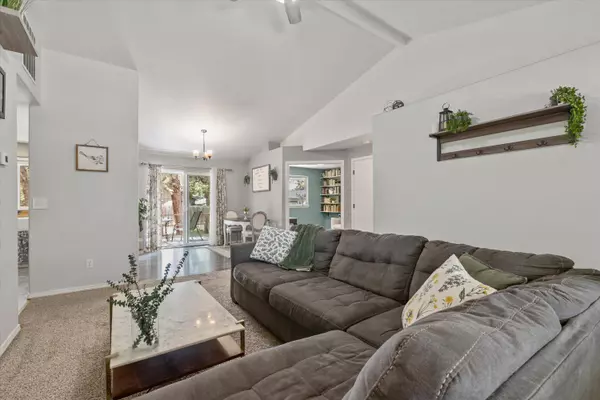$541,000
$535,000
1.1%For more information regarding the value of a property, please contact us for a free consultation.
3065 Saber DR Bend, OR 97701
3 Beds
2 Baths
1,218 SqFt
Key Details
Sold Price $541,000
Property Type Single Family Home
Sub Type Single Family Residence
Listing Status Sold
Purchase Type For Sale
Square Footage 1,218 sqft
Price per Sqft $444
Subdivision Woodcrest
MLS Listing ID 220145682
Sold Date 07/21/22
Style Contemporary
Bedrooms 3
Full Baths 2
Year Built 1997
Annual Tax Amount $2,527
Lot Size 6,534 Sqft
Acres 0.15
Lot Dimensions 0.15
Property Sub-Type Single Family Residence
Property Description
Adorable, light and bright, single level NE home with fresh updates that give this home the feeling of peaceful enjoyment. Upon entering, notice the calming color palate, newer carpeting and beautiful laminate flooring. Kitchen updates include upgraded farm style sink, new faucet fixture, beautiful butcher block counter tops, SS appliances and lots of storage. Each bedroom is well appointed and Primary bedroom features walk in closet and updated bathroom. Fully fenced with gates on both sides, deck in back with plenty of space for creating your dream garden or back yard oasis, enjoy the apricot and crabapple trees in the summer months. Mature trees add shade and privacy.
All appliances including washer and dryer included.
Location
State OR
County Deschutes
Community Woodcrest
Direction Wells Acres to Saber.
Rooms
Basement None
Interior
Interior Features Breakfast Bar, Ceiling Fan(s), Fiberglass Stall Shower, Linen Closet, Solid Surface Counters, Vaulted Ceiling(s), Walk-In Closet(s), WaterSense Fixture(s)
Heating Forced Air, Heat Pump, Natural Gas
Cooling Central Air, Heat Pump
Window Features Double Pane Windows,Vinyl Frames
Exterior
Exterior Feature Deck
Parking Features Attached, Driveway, Garage Door Opener
Garage Spaces 2.0
Community Features Gas Available, Short Term Rentals Allowed
Roof Type Composition
Accessibility Smart Technology
Total Parking Spaces 2
Garage Yes
Building
Lot Description Fenced, Level, Sloped, Sprinkler Timer(s), Sprinklers In Front, Sprinklers In Rear
Foundation Stemwall
Builder Name unknown
Water Public
Architectural Style Contemporary
Level or Stories One
Structure Type Frame
New Construction No
Schools
High Schools Mountain View Sr High
Others
Senior Community No
Tax ID 193048
Security Features Carbon Monoxide Detector(s),Security System Owned,Smoke Detector(s)
Acceptable Financing Cash, Conventional, VA Loan
Listing Terms Cash, Conventional, VA Loan
Special Listing Condition Standard
Read Less
Want to know what your home might be worth? Contact us for a FREE valuation!

Our team is ready to help you sell your home for the highest possible price ASAP







